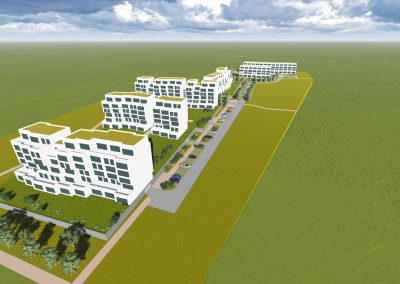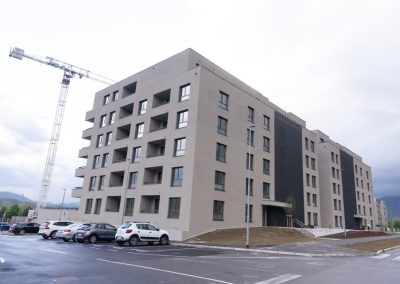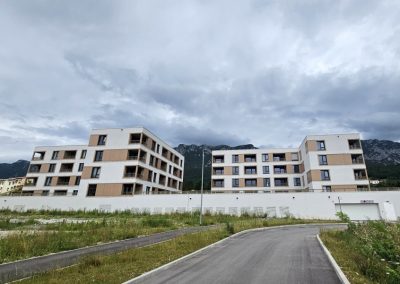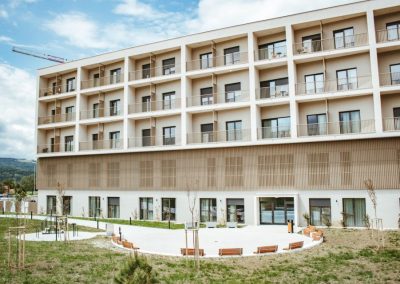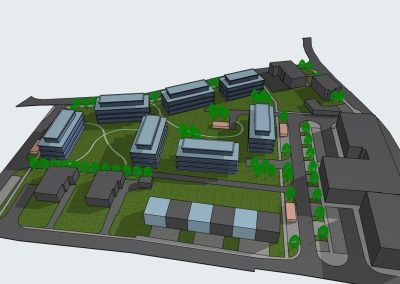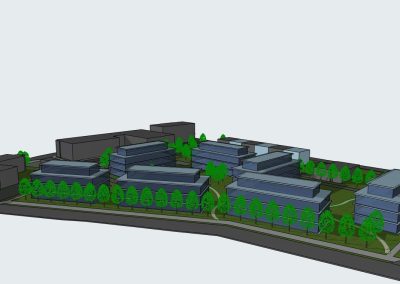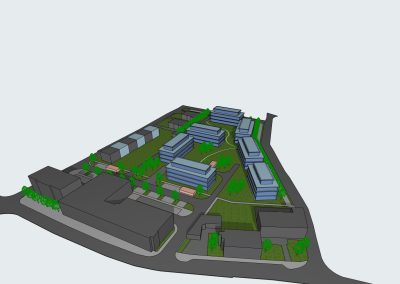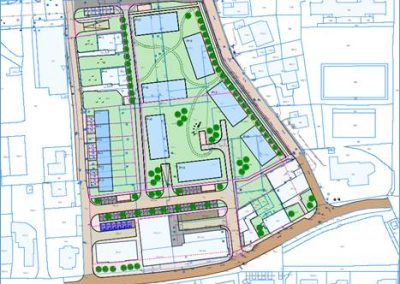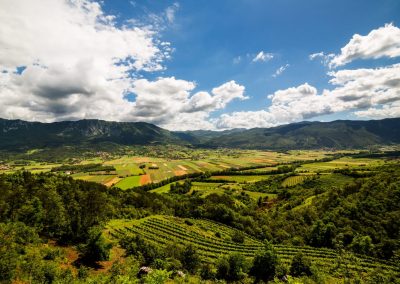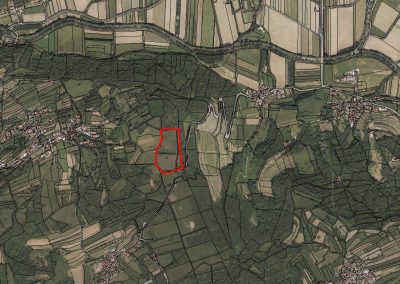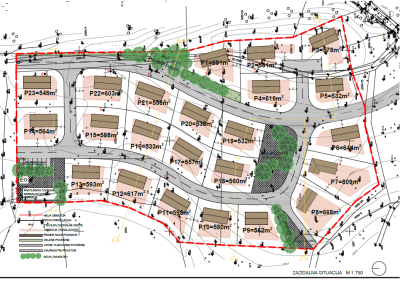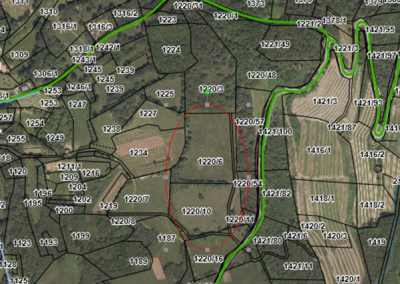Open Projects
Ribnik SB II Neighborhood
The new neighbourhood called Ribnik SB II is located next to the roundabout as one is entering Ajdovščina from the east. It certainly enriches this particular area of Ajdovščina that is slowly taking on the features of a town quarter. Set in its immediate proximity are a shopping centre, the administrative unit, a retirement home, recreational facilities, a daycare facility and the new Šturje primary school. The day-care facility and school appeal especially to young families.
Four buildings (called Lotus residence and Papillon residence) with a total of 114 apartments have already been constructed and occupied, and the final building with 60 apartments (Papillon residence II) is currently under construction. Additionally, within the detailed spatial plan (OPPN) area, a new Retirement Home Ajdovščina has been completed, and a building of rental sheltered living apartments for the elderly is also under construction.
Total surface area to be developed:
3.4 ha
Dwellings:
approx. 200 in total (plus Retirement home appartments)
Residents:
approx. 600 (3 res./dwell.)
Site
Intended for the construction of this residential neighbourhood for a while now, the site borders to a day-care facility to the NE, to the residential blocks Ribnik and Kresnice and the Retirement home to the NW, and to the SW to Vipavska cesta, i.e. the regional road Vipava–Ajdovščina, and finally to the SE to green areas extending to the village of Žapuže.
In the immediate vicinity of the new town quarter are: a shopping centre, the city’s administrative unit, a Retirement home, a primary school, a day-care facility and recreational facilities. The day-care facility and school appeal especially to young families.
In terms of traffic, the neighbourhood connects to the bypass and to the express way access which guarantees an easy and fast journey to the nearby towns and cities.
Spatial Planning Description
The areas to be developed are supposed to be built up with multi-dwelling buildings. Parking areas are provided inside the facility, i.e. in the basement. A basement is also envisaged to extend beyond the ground floor surface area of the residential building in order to get the necessary number of parking spaces for residents. Outside areas feature parking spaces for visitors only. Access to the parking floor should correspond to the terrain and feature no steep inclines.
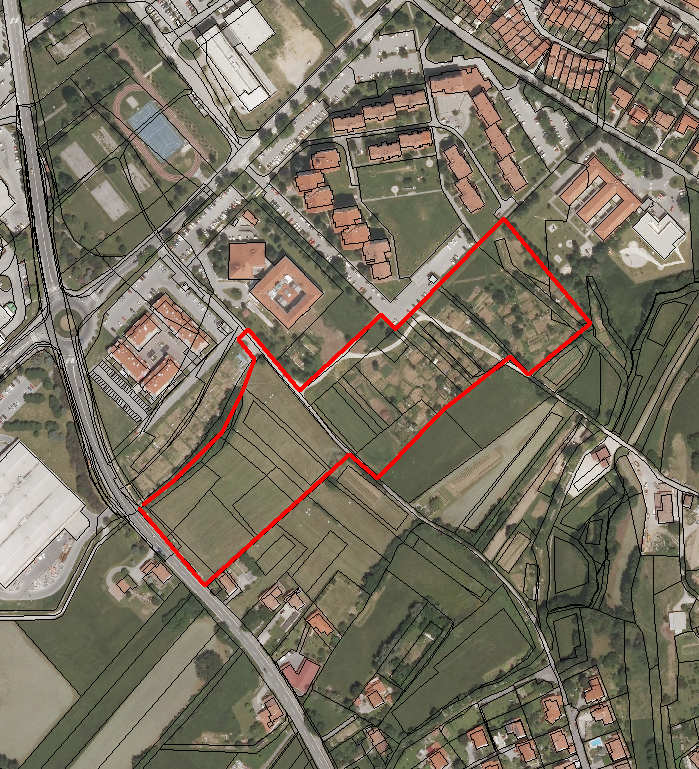
Lipa Neighborhood
The Municipality of Ajdovščina is in the process of adopting a spatial plan for Lipa neighbourhood in a deprived area of former wood industry. The territory covers 2,7 ha where the construction of dwellings is foreseen in two phases, the first one starting in 2020 and the second one starting in 2021. The entire area has the potential of 190 units, envisaging 4 users, which will approximately represent 760 new residents. The construction anticipates an underground parking house with the capacity of 2 parking lots per unit.
The construction of Lipa neighbourhood follows the Development Strategy of the Municipality of Ajdovščina by 2030, adopted in 2017, with its main priorities Sociably responsible determined goals: active city and vital countryside and the increase in dwelling units. The envisaged measures are the urbanization of the city and the increase in non-profit and assigned dwelling units through constructing new and revitalizing the old ones. The closest kindergarten and elementary school can be found within a radius of 500 m. The closest high school lies within a radius of 250 m. The main bus station is located within a radius of 250 m. Within a radius of 500 m can be found the central station as well.
The areas to be developed are supposed to be built up with multi-dwelling buildings. Parking areas are provided inside the facility, i.e. in the basement. A basement is also envisaged to extend beyond the ground floor surface area of the residential building in order to get the necessary number of parking spaces for residents. Outside areas feature parking spaces for visitors only.
More information: The bases for the preparation of the Municipal Detailed Spatial Plan for a multi-dwelling residential development Lipa in Ajdovščina.
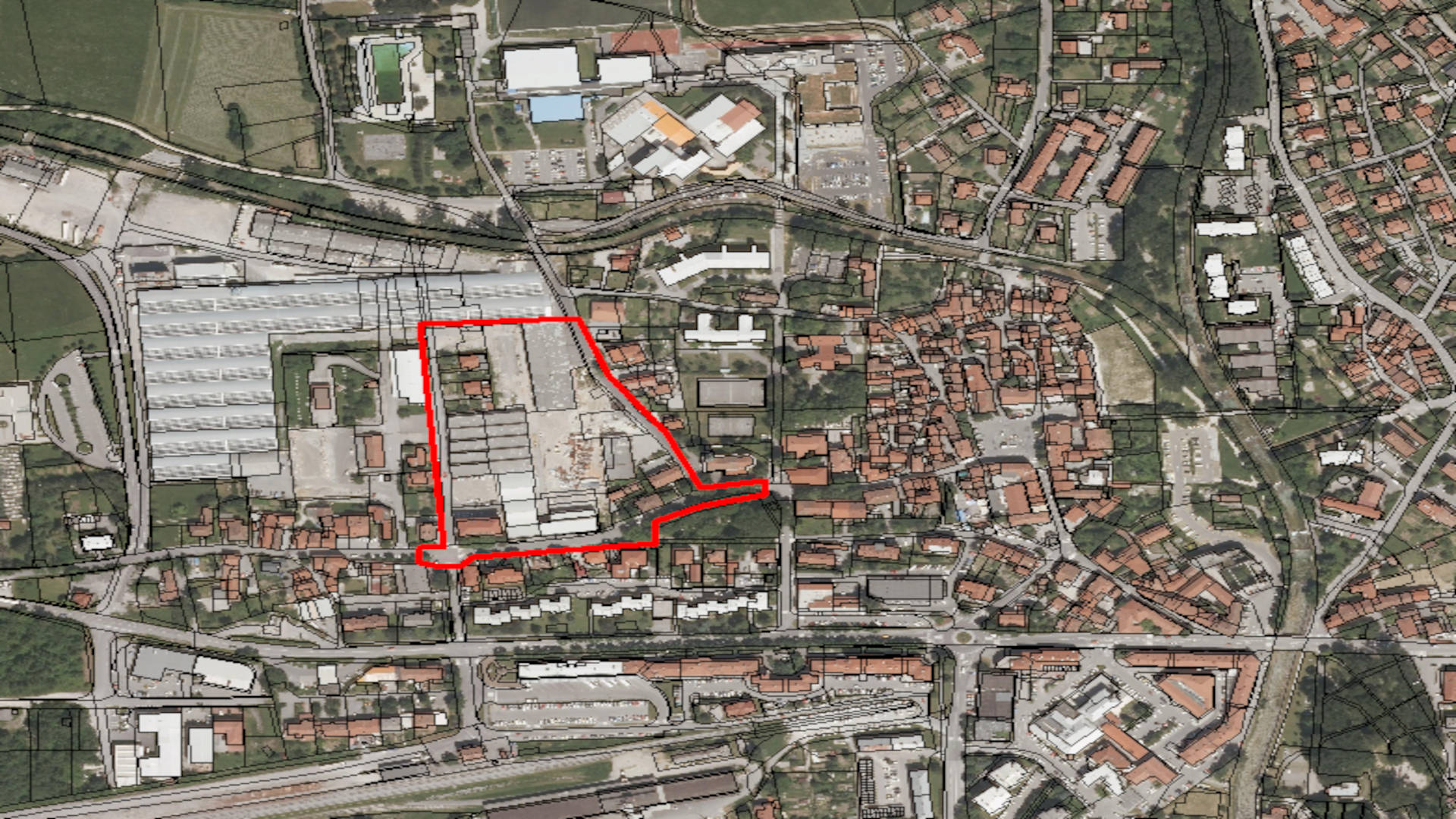
Location:
The area lies west of the old city center which can be reached through the Gregorčičeva ulica street in the east-west direction
Size:
The considered area covers a series of plots with the total area of 2,7 ha.
Strane, Planina individual housing
Through purchasing, the Municipality of Ajdovščina succeeded in buying vacant residential lands on which the construction of 23 separate one- or two-dwelling buildings, public economic infrastructure, landscape elements of the hamlet and public community spaces are foreseen.
It is allowed to construct high ground and one story dwellings (max. height is ground + 1 + attic), with their size being adapted to vertical and horizontal dimensions of the construction in the considered area, including the regime of the typology according to which it is classified.
More information: The bases for the preparation of the Municipal Detailed Spatial Plan (hereinafter MDSP) for the hamlet of Strane in Planina.
Location:
The hamlet of Strane is located within the agglomeration of Planina, 4,5 km south of Ajdovščina.
Size:
The considered area covers a series of plots with the total area of 2 ha.
Utilites infrastructure:
Will be equipped in 2026.
Distance to the motorway/trunk road access (Ljubljana, koper, Italy):
2.8 km

