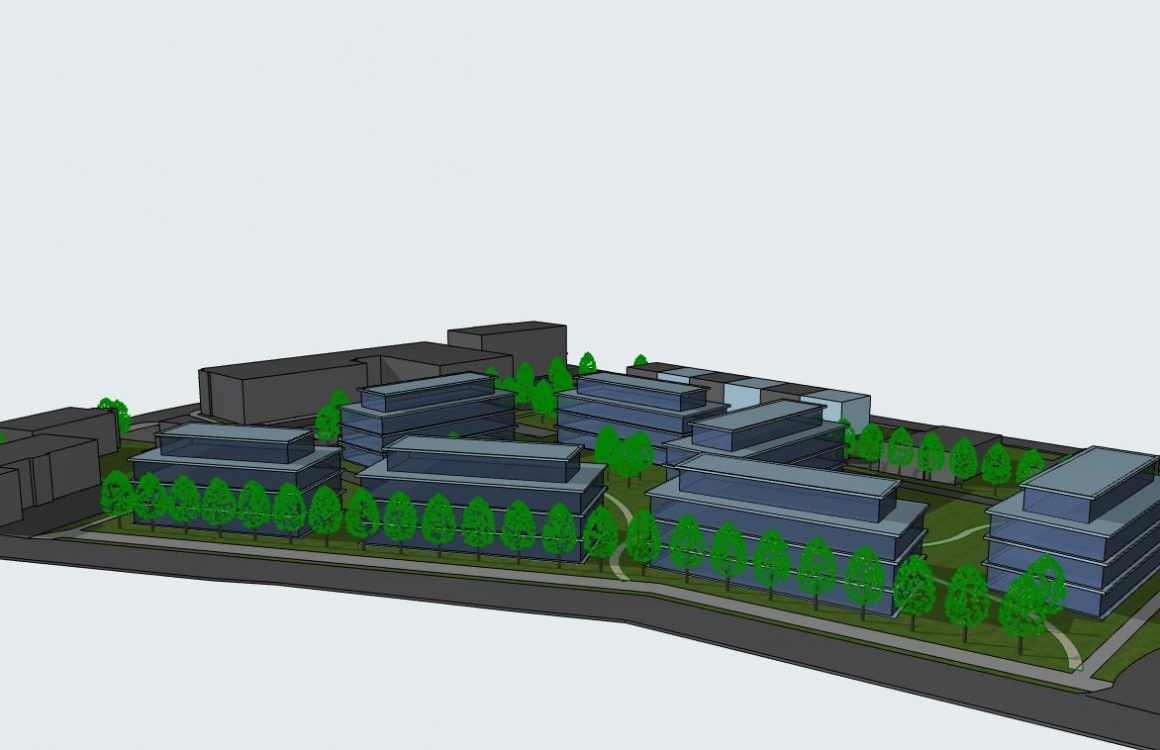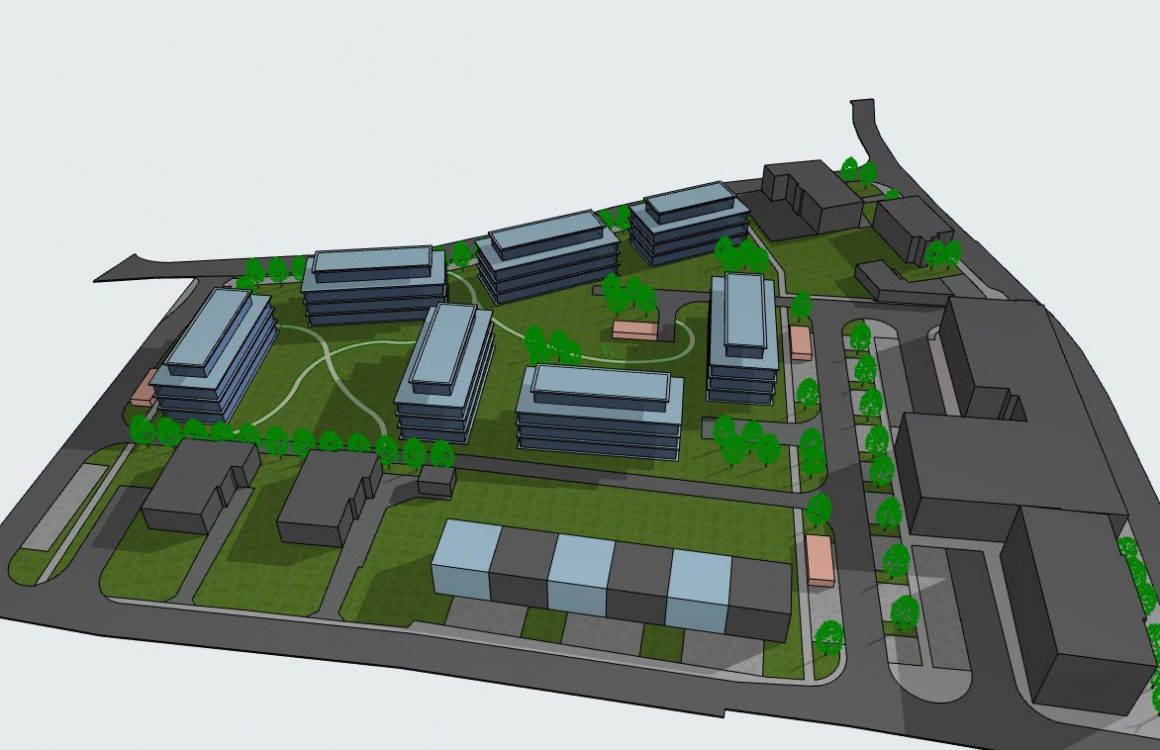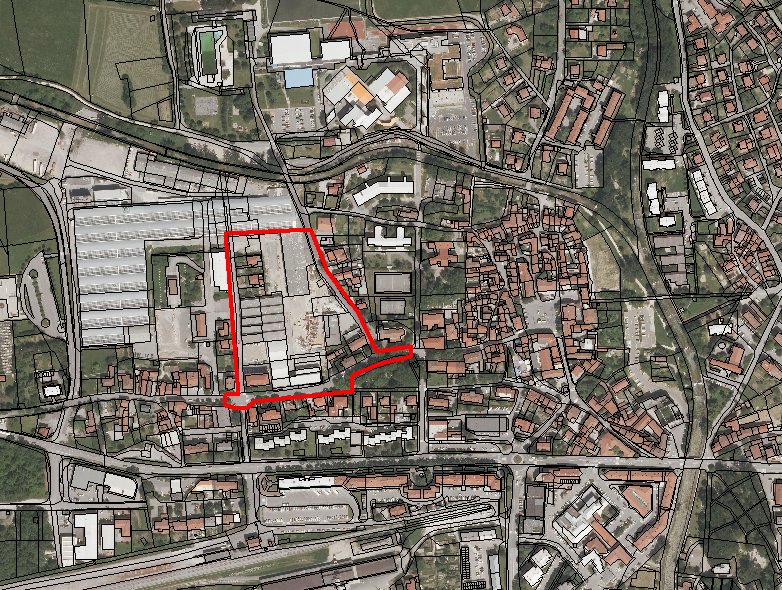The Municipality of Ajdovščina is in the process of adopting a spatial plan for Lipa neighbourhood in a deprived area of former wood industry. The territory covers 2,7 ha where the construction of dwellings is foreseen in two phases, the first one starting in 2020 and the second one starting in 2021. The entire area has the potential of 190 units, envisaging 4 users, which will approximately represent 760 new residents. The construction anticipates an underground parking house with the capacity of 2 parking lots per unit.
The construction of Lipa neighbourhood follows the Development Strategy of the Municipality of Ajdovščina by 2030, adopted in 2017, with its main priorities Sociably responsible determined goals: active city and vital countryside and the increase in dwelling units. The envisaged measures are the urbanization of the city and the increase in non-profit and assigned dwelling units through constructing new and revitalizing the old ones. The closest kindergarten and elementary school can be found within a radius of 500 m. The closest high school lies within a radius of 250 m. The main bus station is located within a radius of 250 m. Within a radius of 500 m can be found the central station as well.
The areas to be developed are supposed to be built up with multi-dwelling buildings. Parking areas are provided inside the facility, i.e. in the basement. A basement is also envisaged to extend beyond the ground floor surface area of the residential building in order to get the necessary number of parking spaces for residents. Outside areas feature parking spaces for visitors only.





